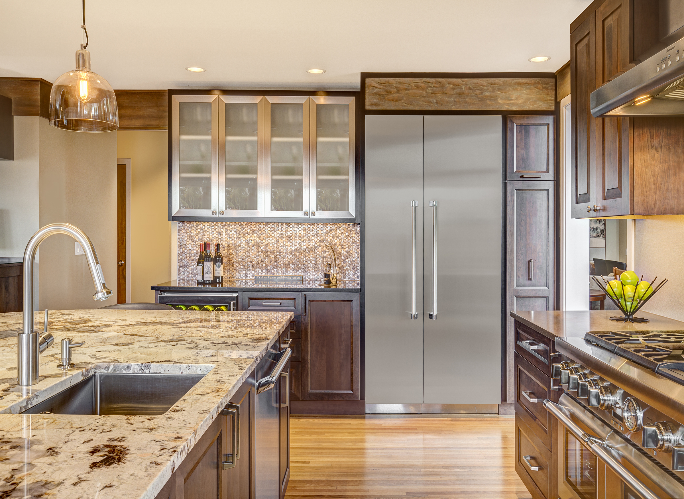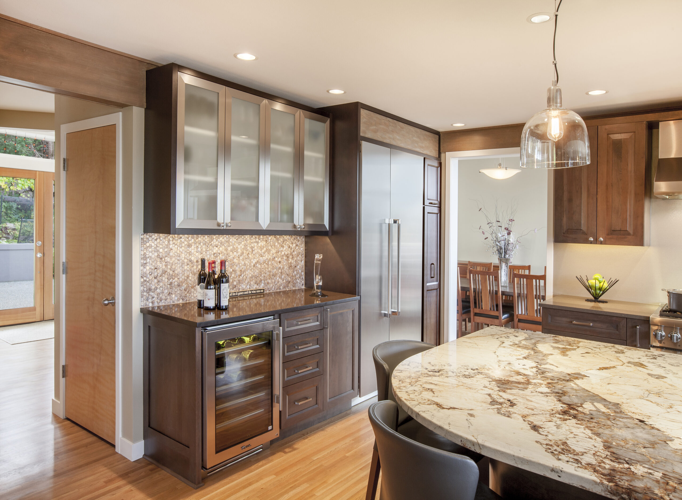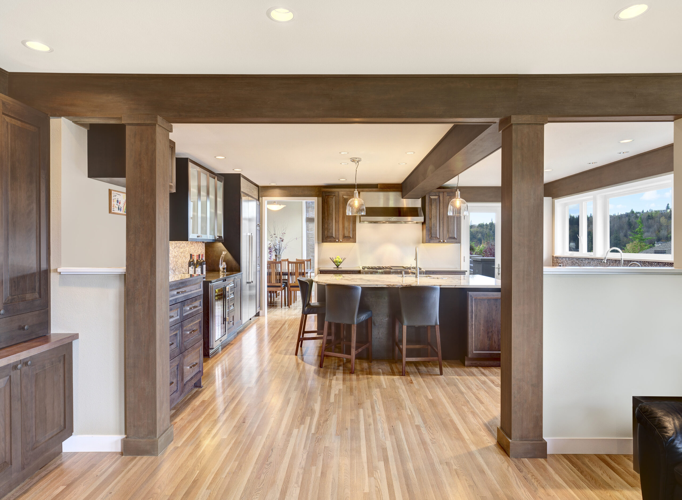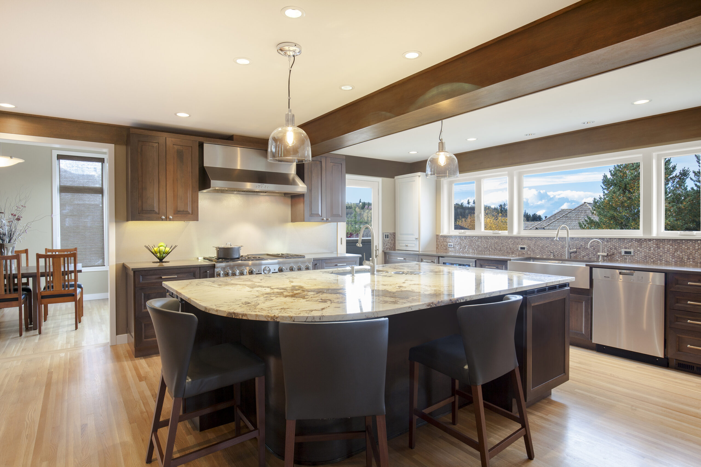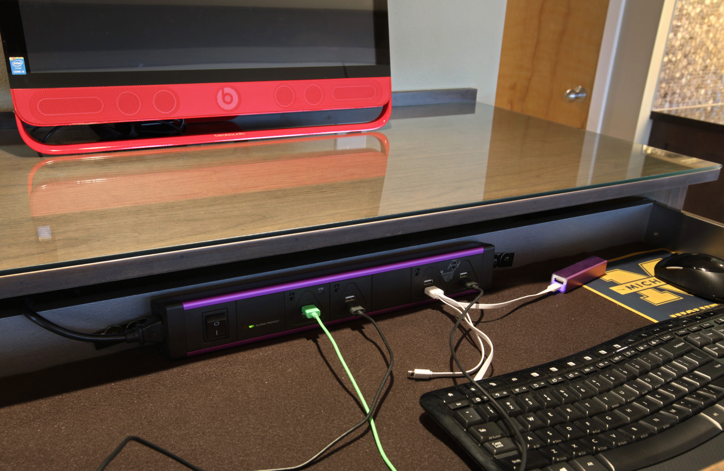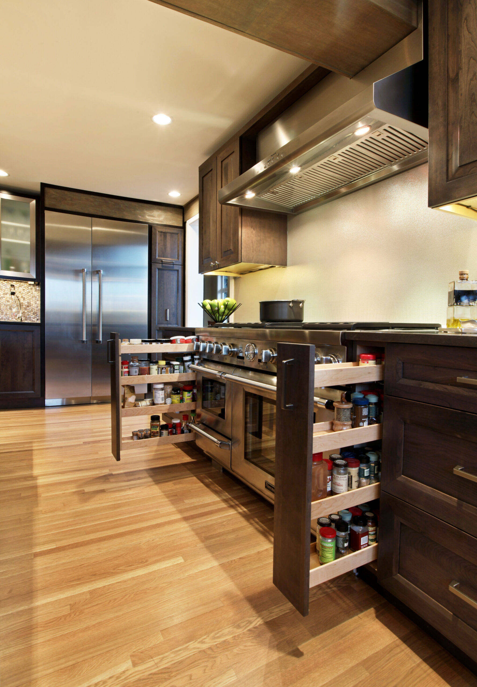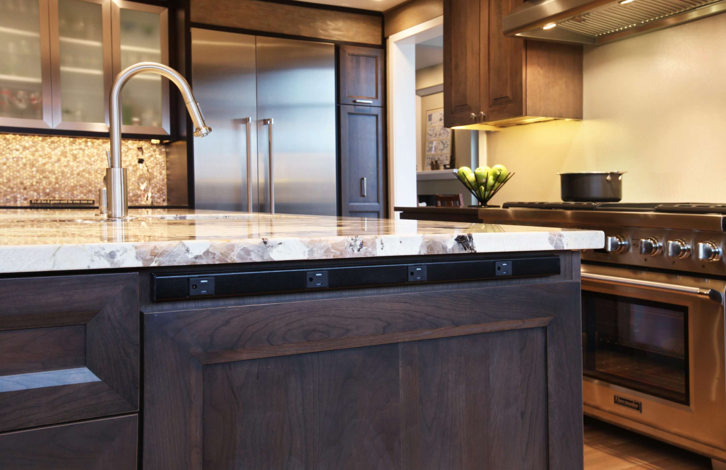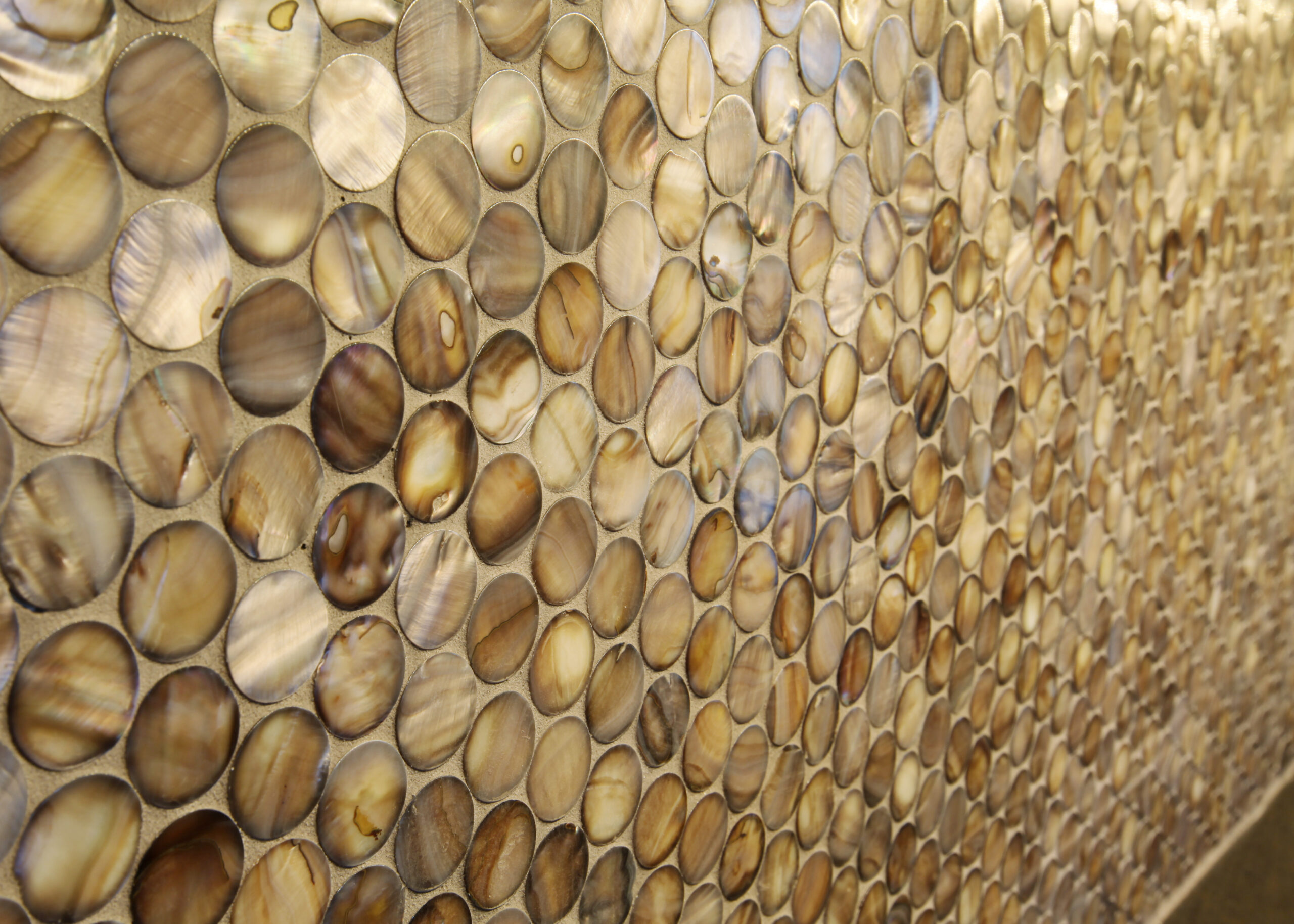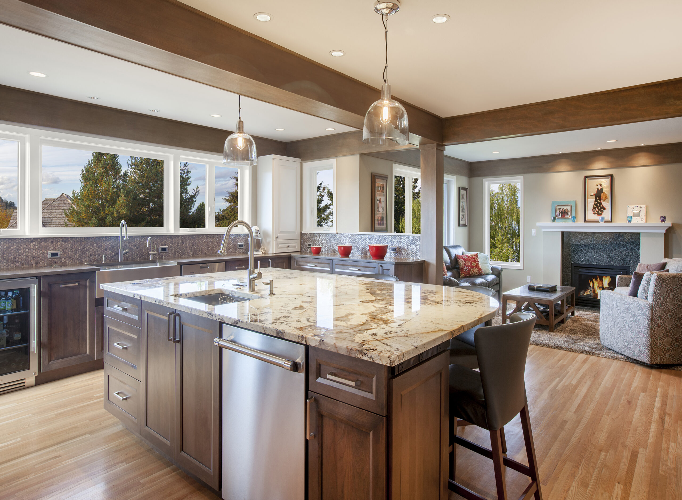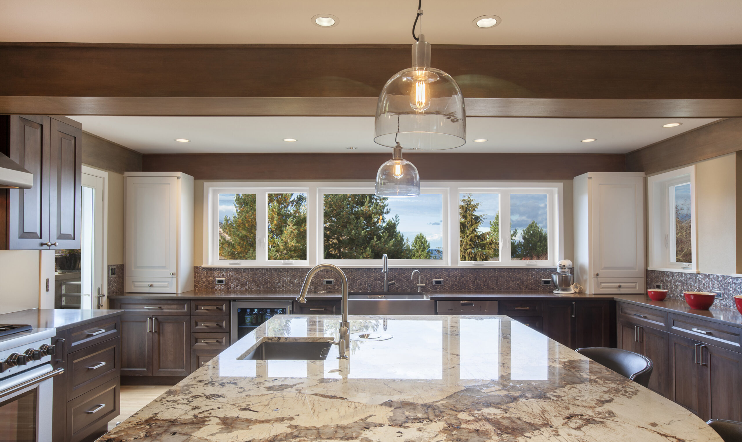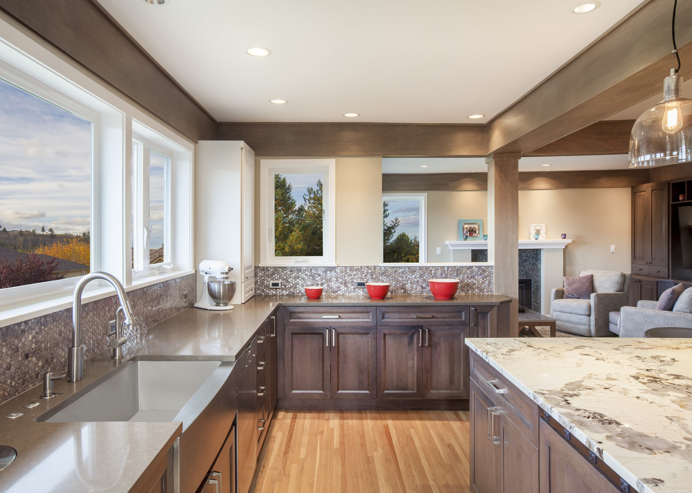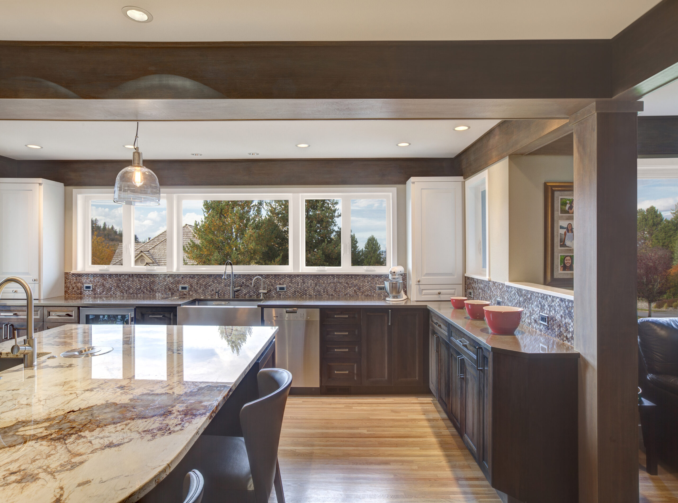Focaccia Kitchen
In this renovation, we helped the original owners update a home they built 20+ years before. With our focus on improving the kitchen to make it functional for 2-3 cooks, we designed a small addition, enclosing part of the exterior porch. We then developed a new overall interior plan that made the kitchen and adjacent family room “live bigger” for this lively family that loves to cook and entertain.
We raised a sunken living room, then widened the doorway from dining to kitchen which allowed the dining room to accommodate more people, and created more visual connection between the rooms. A folding panel door at the dining room makes that a wonderful indoor-outdoor space especially when entertaining – guests can now enter the porch from two rooms, and circulate through the spaces more easily.
Kitchen function is further enhanced with improved storage locations and features, and thoughtful work space solutions designed into the right places. Aesthetic enhancements make it all beautiful.
Marie Lail Blackburn CMKBD ♦ CID
Certified Master Kitchen & Bath Designer
Certified Interior Designer
Member: NKBA, CCIDC, SAF
Supporter: DOCOMOMO-WEWA, NW ECOBUILDING
Marie Lail Blackburn
CMKBD ♦ CID
Certified Master Kitchen & Bath Designer
Certified Interior Designer
Member: NKBA, CCIDC, SAF
Supporter: DOCOMOMO-WEWA, NW ECOBUILDING

