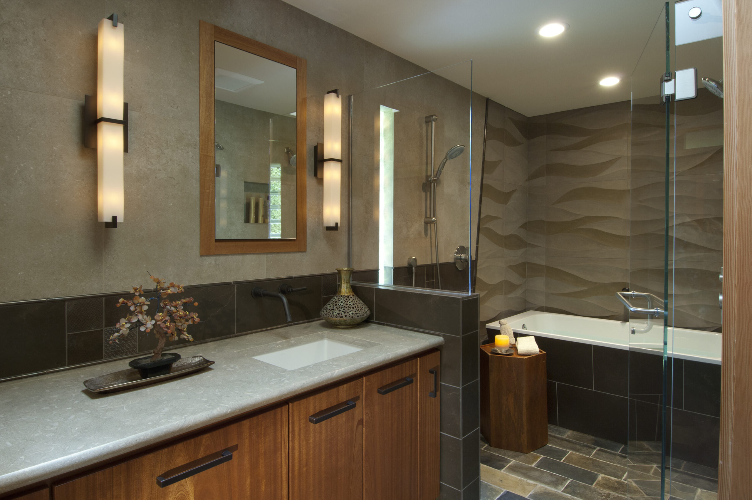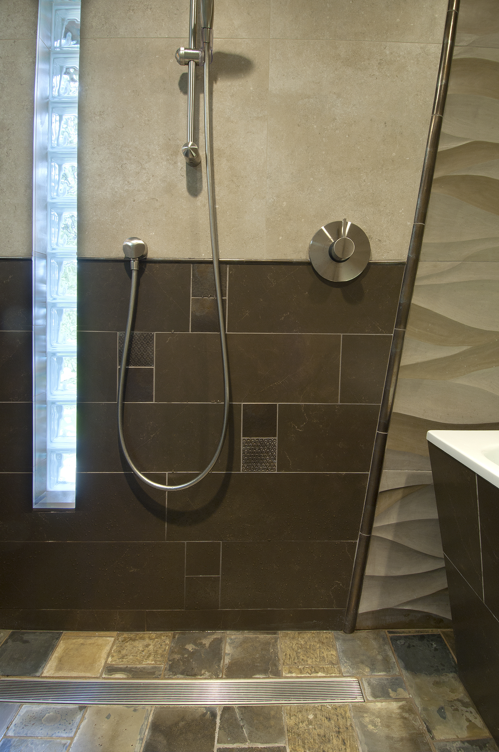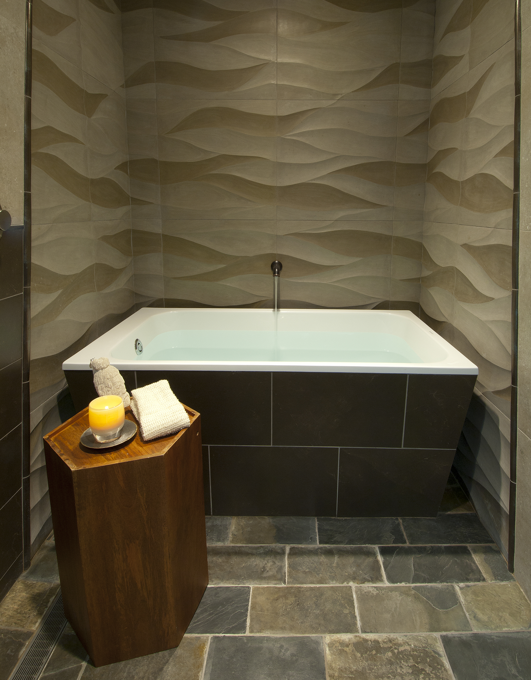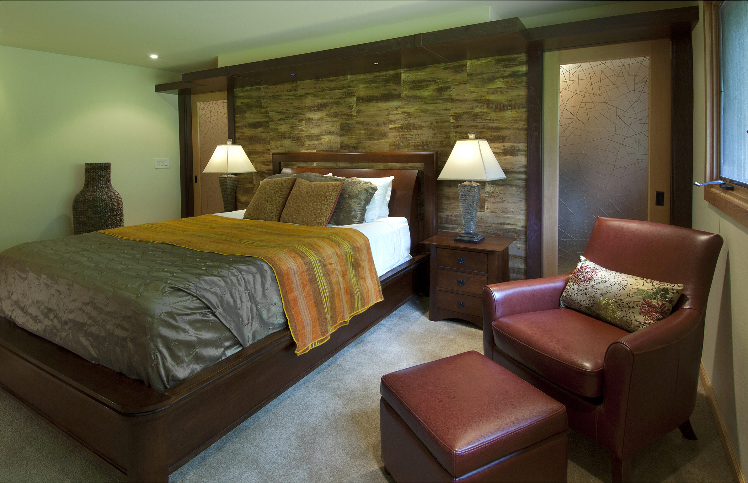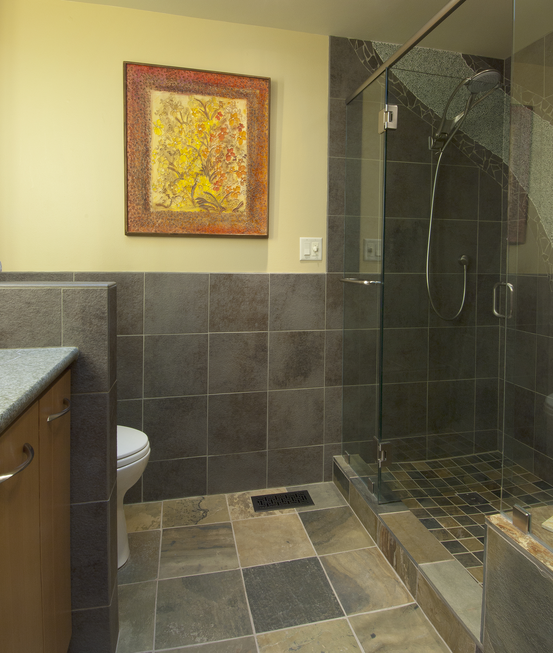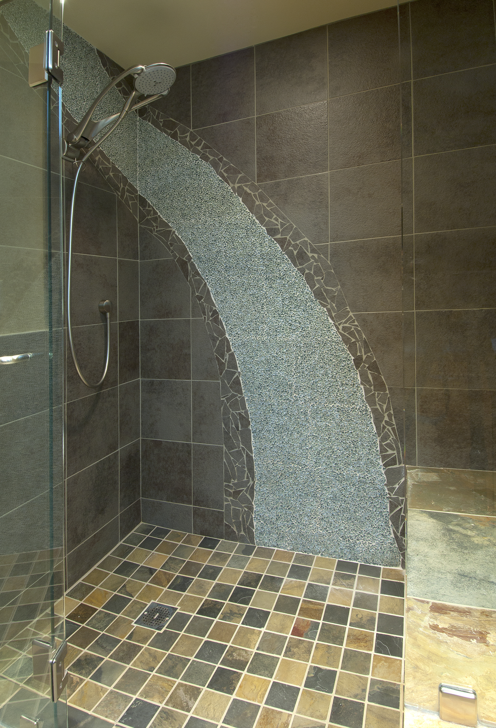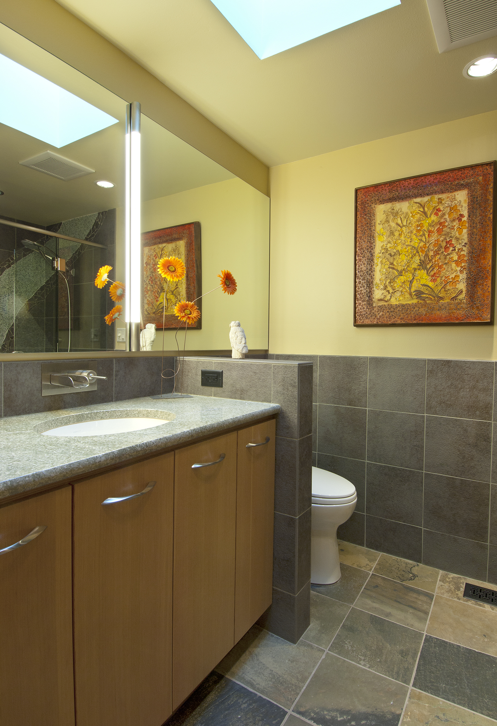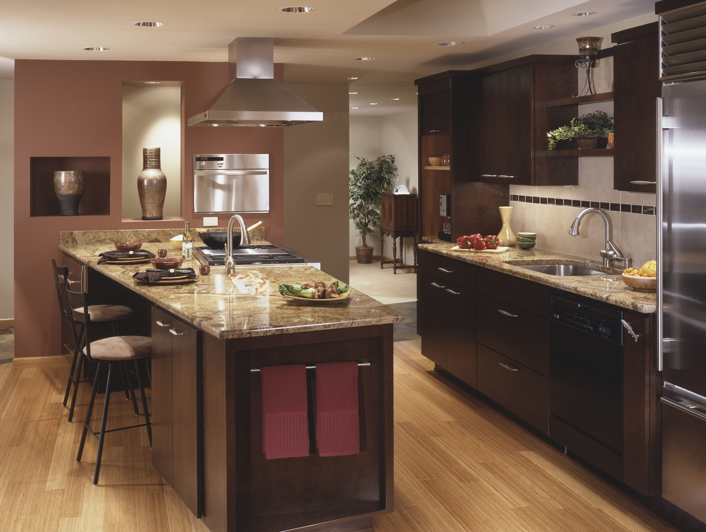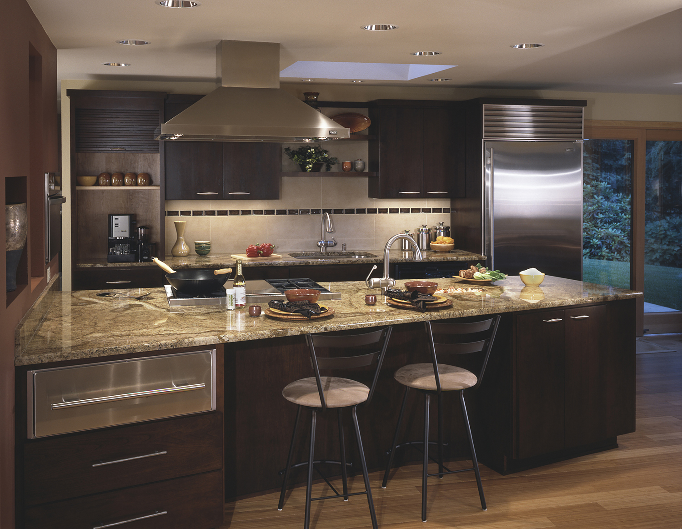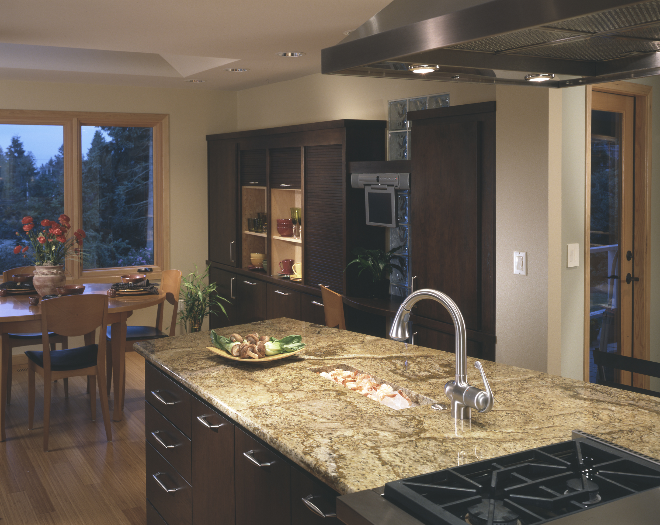Kirkland Modern Life
With this renovation, we developed an overall general plan to the remodel – a holistic plan, we call it – that was then built-out over a span of ten years. The magic of this approach is two-fold: you ensure that everything you do today works well with everything you’ll do tomorrow; and you spread your investment over a longer period.
Remodeling the kitchen and other “public areas” was the first phase, and involved redirecting traffic patterns, moving the fireplace in the home, and changing door locations to rear porch and garage. The kitchen was transformed from a “walk-through hallway” into a highly functional cooking, entertaining and gathering space. We moved a second door out of the kitchen into the adjacent family room to control traffic and add much-needed built-in storage.
We later transformed a hallway bath into a refuge for the young daughter who thought a waterfall in her shower would be fun. We agreed!
For the master suite renovation, we brainstormed various solutions, then landed on a plan involving adding space to the home. The soothing and serene spa-like bathroom was transformed from a standard 5-foot wide x 9-foot long bathroom into this spacious retreat with a “wet room” shower and tub area, private room for the toilet, and a generous double-sink vanity. The bedroom now includes a generous walk-in closet located behind the headboard with room for storing seasonal items.
Photography by Gregg Krogstad and Northlight Photography.
Marie Lail Blackburn CMKBD ♦ CID
Certified Master Kitchen & Bath Designer
Certified Interior Designer
Member: NKBA, CCIDC, SAF
Supporter: DOCOMOMO-WEWA, NW ECOBUILDING
Marie Lail Blackburn
CMKBD ♦ CID
Certified Master Kitchen & Bath Designer
Certified Interior Designer
Member: NKBA, CCIDC, SAF
Supporter: DOCOMOMO-WEWA, NW ECOBUILDING

