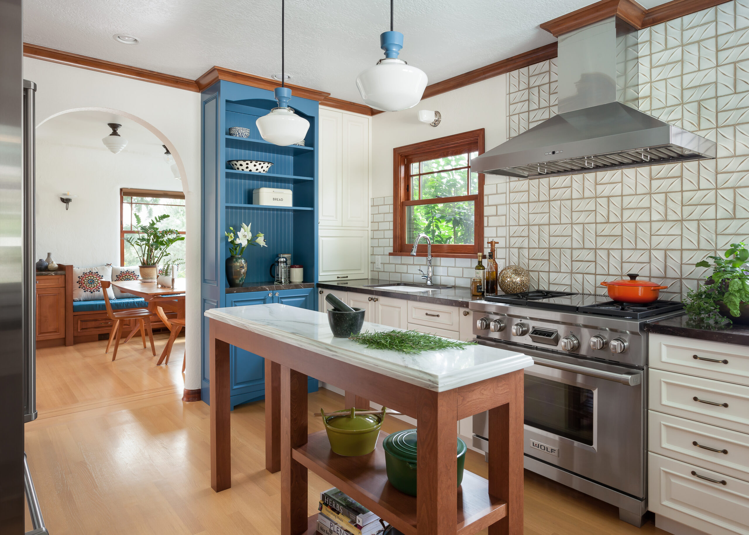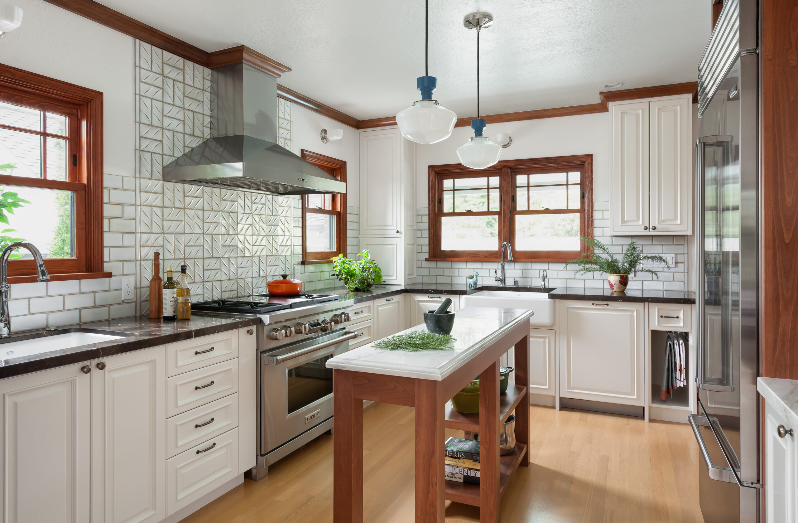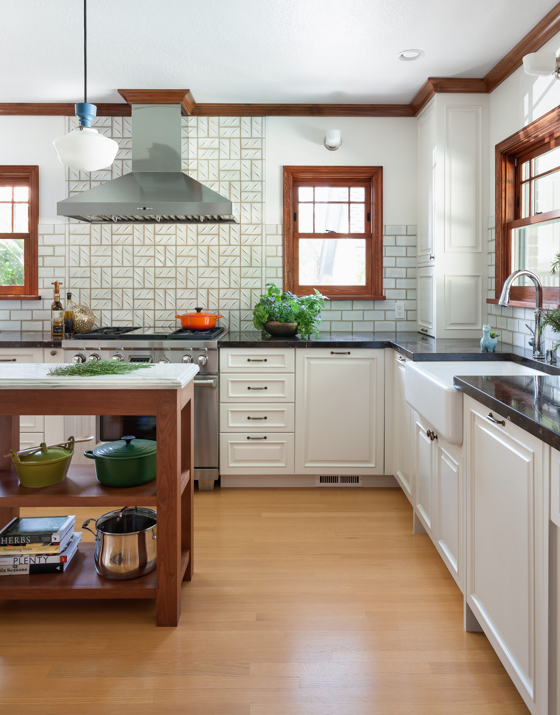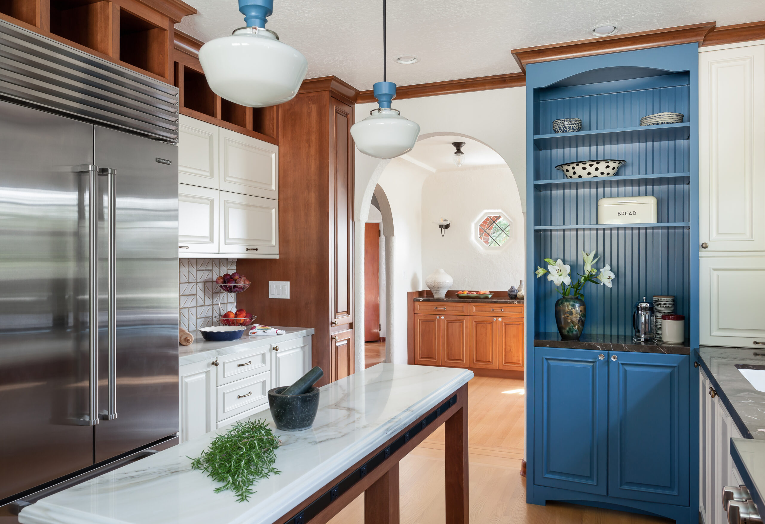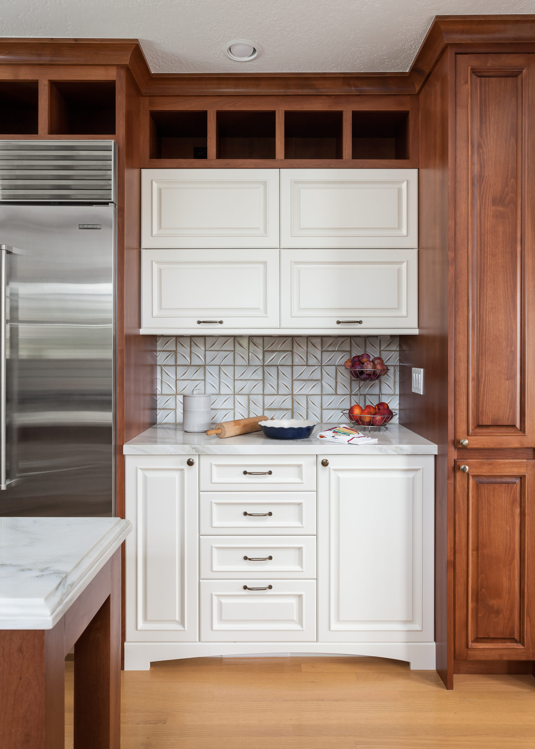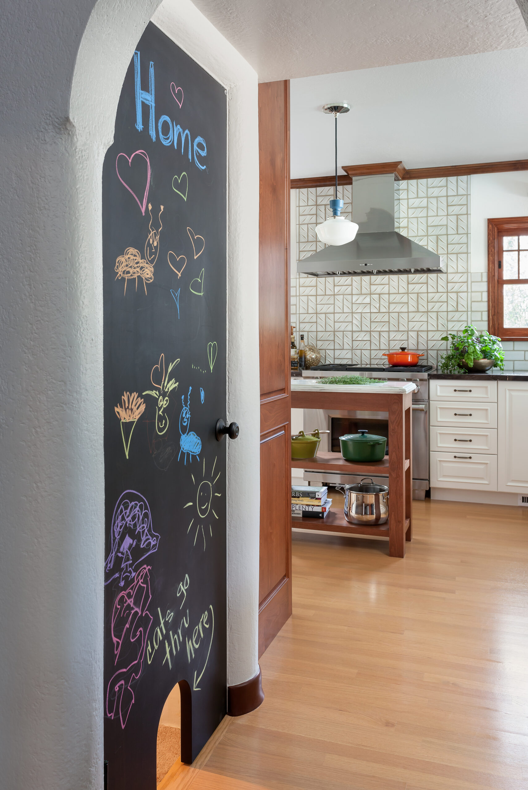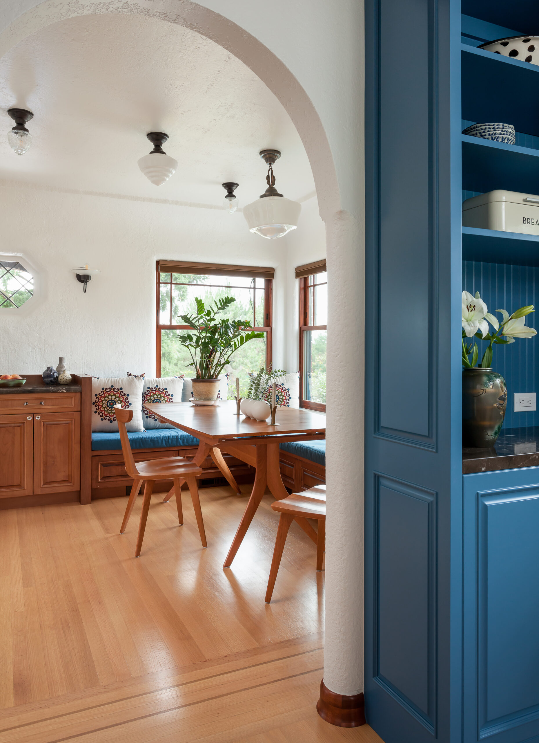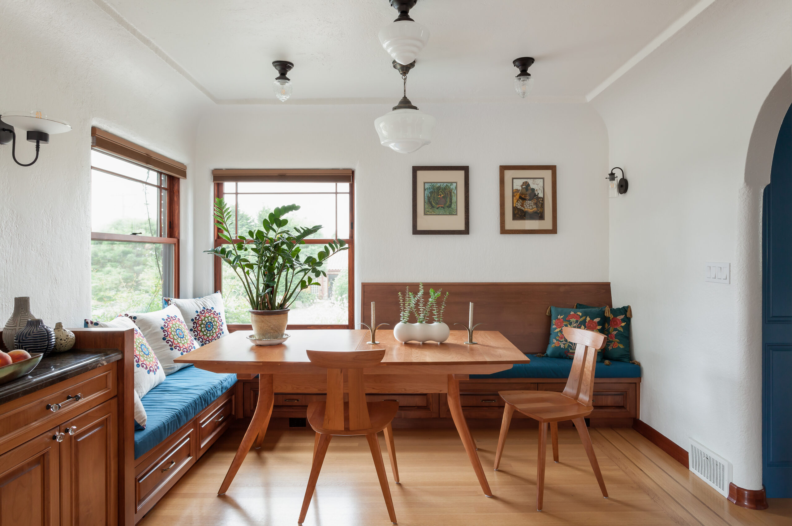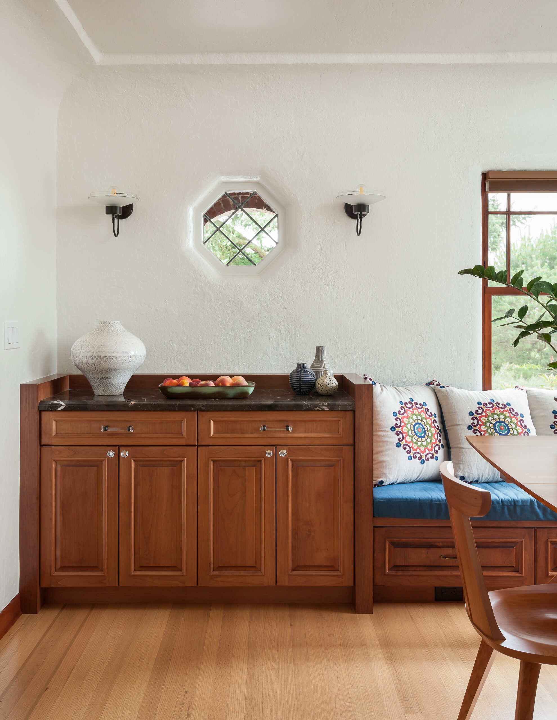Above the Lake Tudor
Renovating this nearly 90-year-old kitchen required careful consideration to accomplish our clients’ goal to create, in their words, “a functional modern space that met our unique storage needs while looking like it could have been a part of the home from the time it was built in the late thirties.” We were inspired by woodwork finishes and details elsewhere in the home, yet wanted a lighter and brighter feel. Improved lighting, a little color, and dimensional tile added to the lightness. Our updates to the kitchen and adjacent dining room incorporated modern technology and thoughtful rearrangement of the layout of both rooms. We expanded the kitchen footprint to make better use of an unused eating nook, modified windows to allow for more extensive countertop design, and customized storage and work centers. At the dining room, we shifted the centerline of the room to allow the table to be placed one way or the other depending on size of group. We accomplished this with built-in seating that includes more storage, a customized sideboard equipped with a hidden charging station for phones and tablets, and multiple ceiling lights that illuminate the table in any configuration.
Photos by Julie Mannell
Marie Lail Blackburn CMKBD ♦ CID
Certified Master Kitchen & Bath Designer
Certified Interior Designer
Member: NKBA, CCIDC, SAF
Supporter: DOCOMOMO-WEWA, NW ECOBUILDING
Marie Lail Blackburn
CMKBD ♦ CID
Certified Master Kitchen & Bath Designer
Certified Interior Designer
Member: NKBA, CCIDC, SAF
Supporter: DOCOMOMO-WEWA, NW ECOBUILDING

