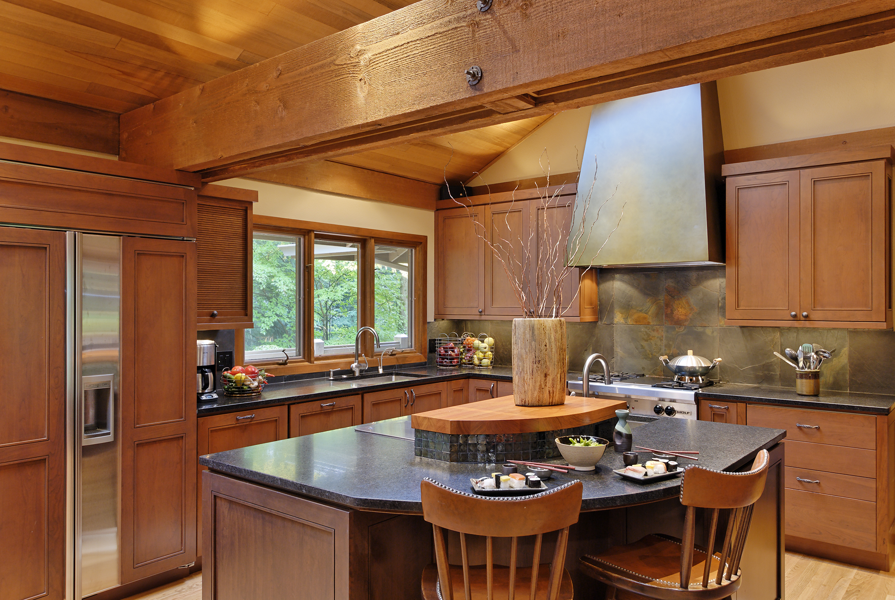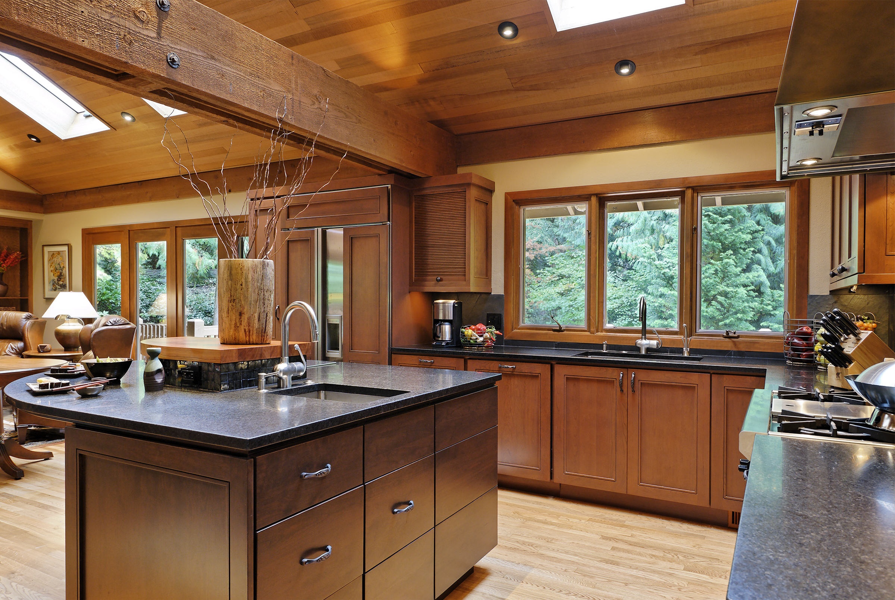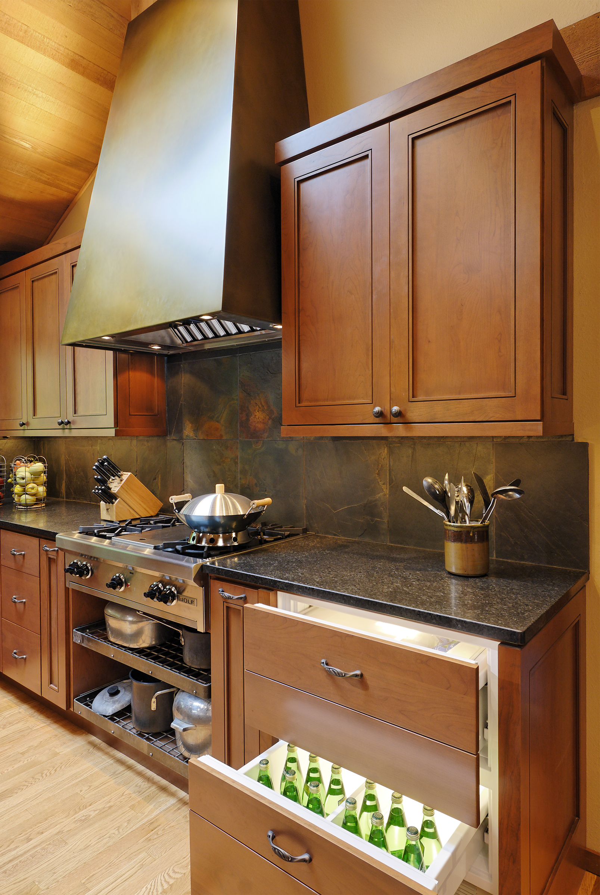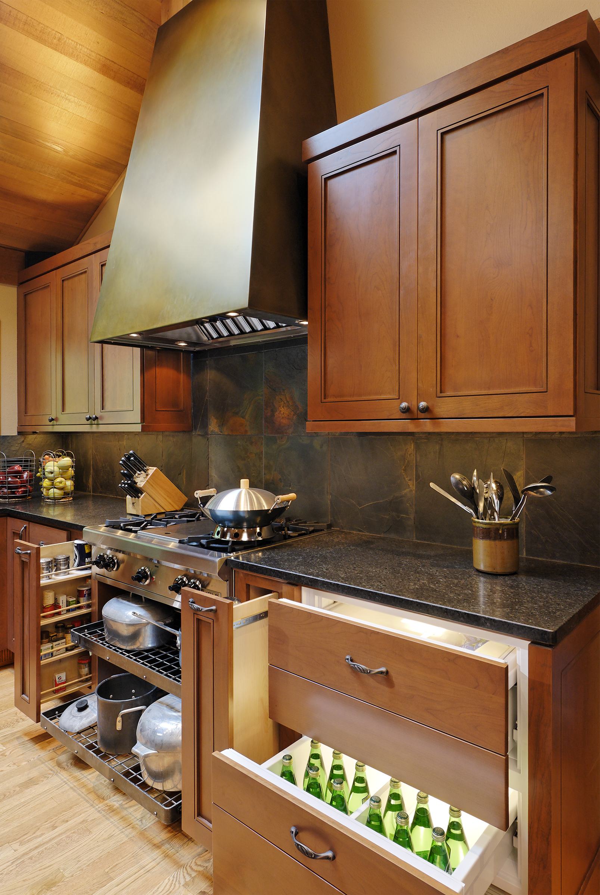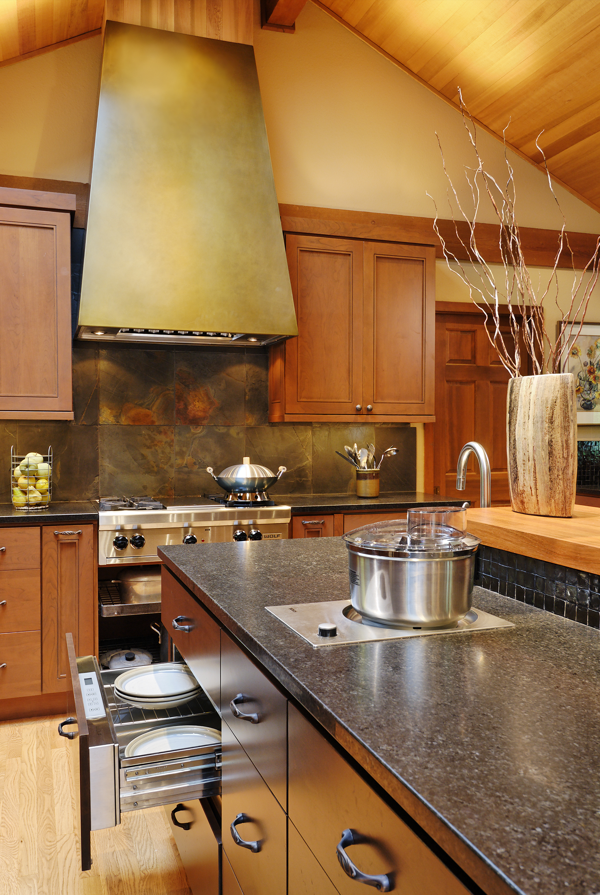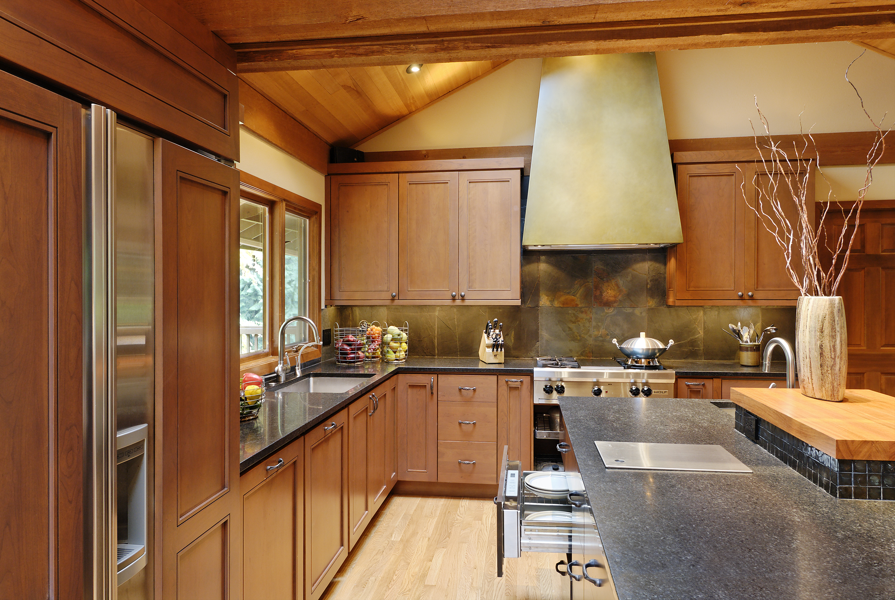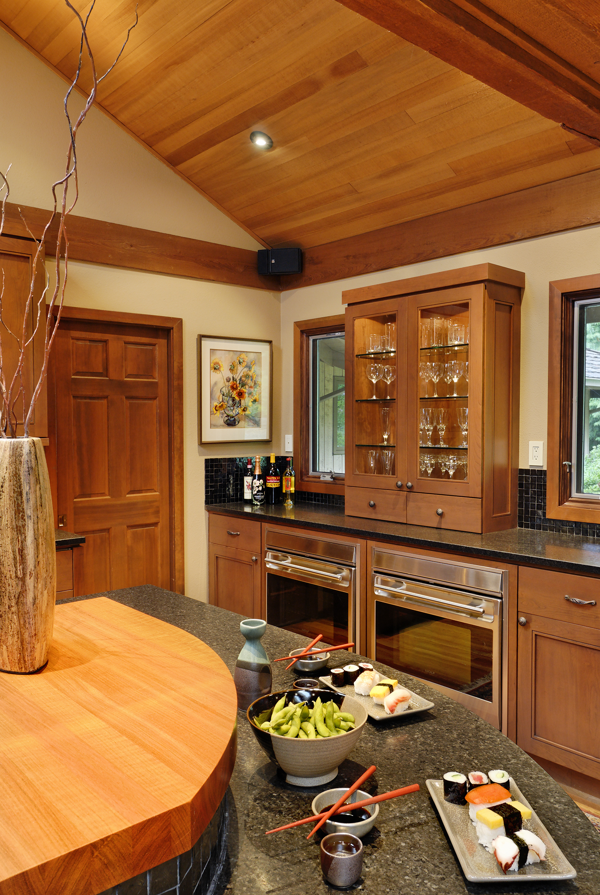Bridle Trails Steel
This 70’s era home is situated in a park-like woodsy locale and boasts a number of interior elements that add to its reputation as the unheralded work of a well-known modernist PNW architect. The original kitchen-family room, built with a vaulted wood ceiling, is anchored by the sturdy, rustic wood beam shown in the photos that bisects the space and draws a strong horizontal line across the room. It seemed to us that beam needed a substantial counterpoint – a compelling vertical mass. We accomplished this by designing a custom steel hood, then had it hand-finished to match the burnished look of a vintage steel-and-glass dining table located elsewhere in the home. Our highly functional chef’s kitchen plan allows for two cooks to work very efficiently. Strong interior design elements harmonize in this simple, clean-lined Northwest style remodeled kitchen.
Photography by Will Austin
Marie Lail Blackburn CMKBD ♦ CID
Certified Master Kitchen & Bath Designer
Certified Interior Designer
Member: NKBA, CCIDC, SAF
Supporter: DOCOMOMO-WEWA, NW ECOBUILDING
Marie Lail Blackburn
CMKBD ♦ CID
Certified Master Kitchen & Bath Designer
Certified Interior Designer
Member: NKBA, CCIDC, SAF
Supporter: DOCOMOMO-WEWA, NW ECOBUILDING

