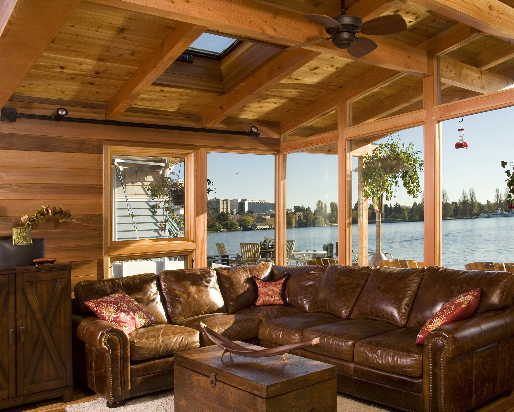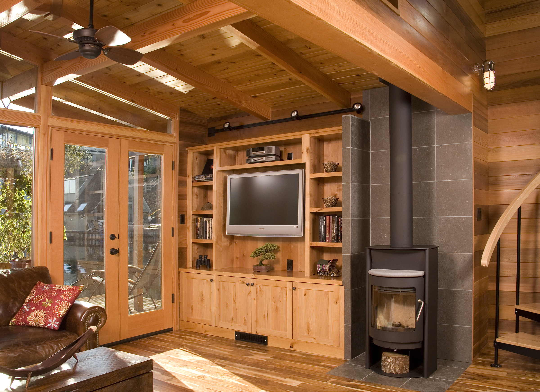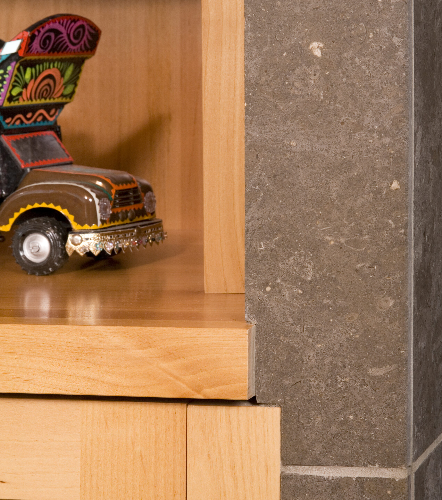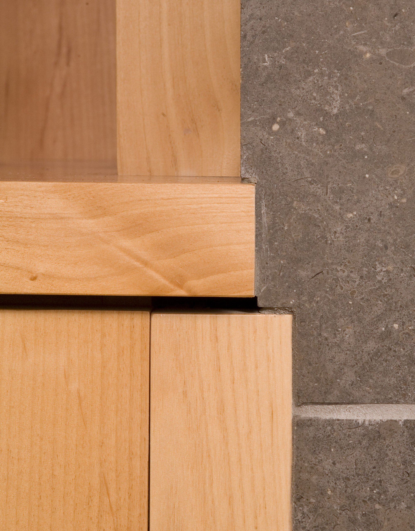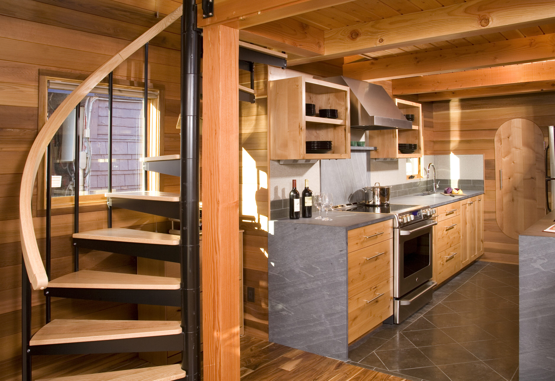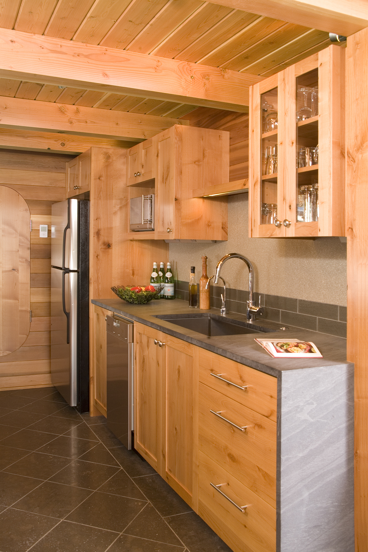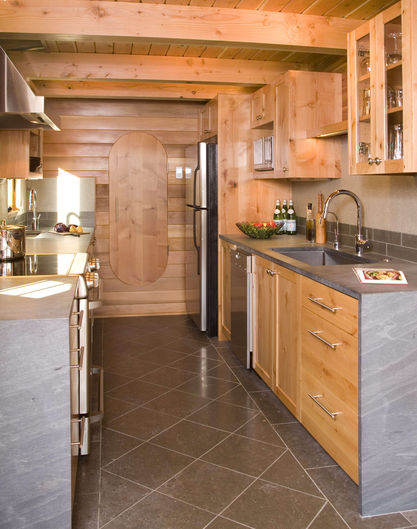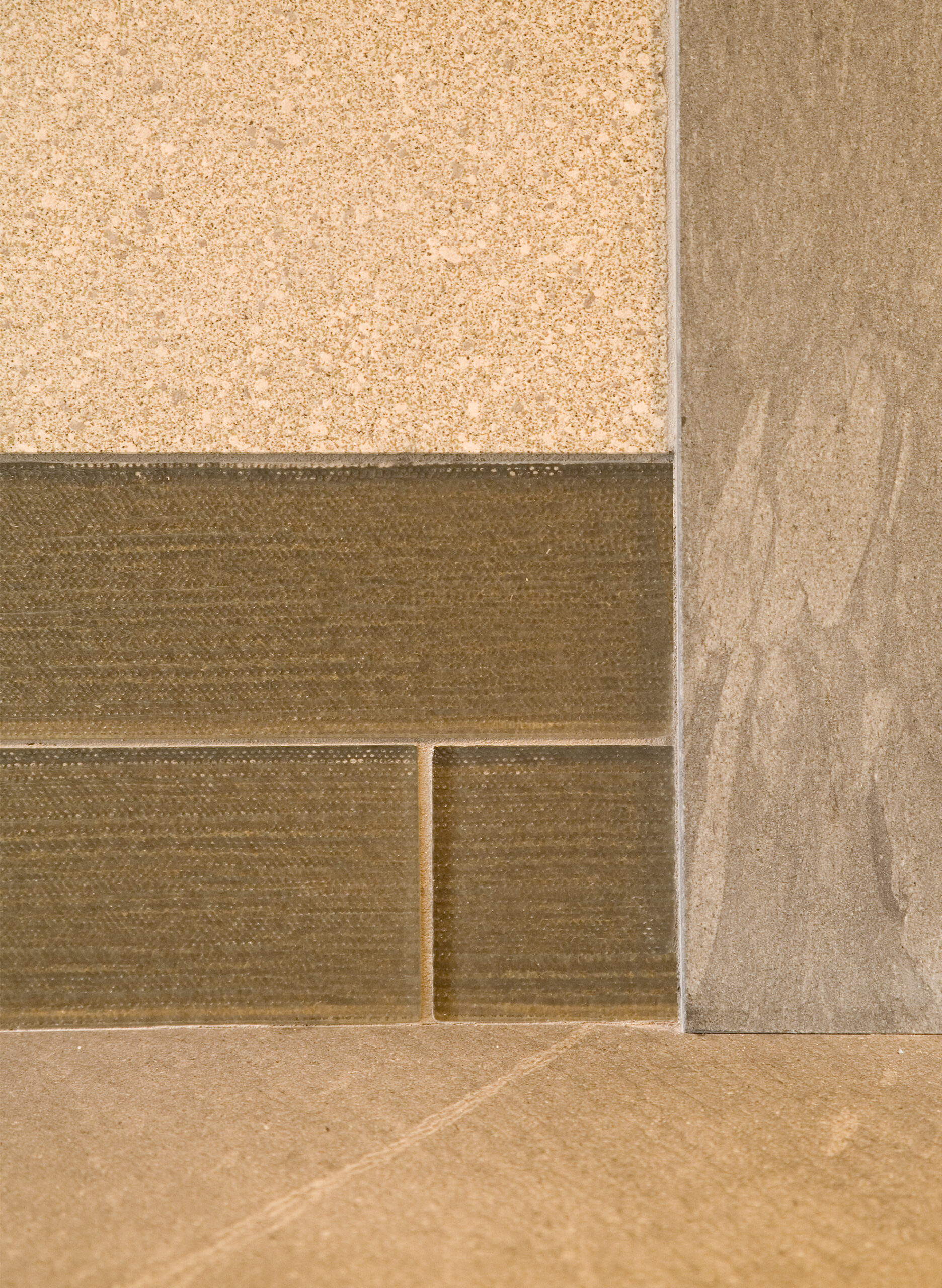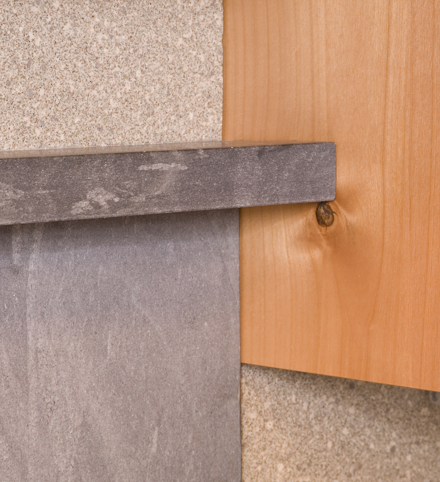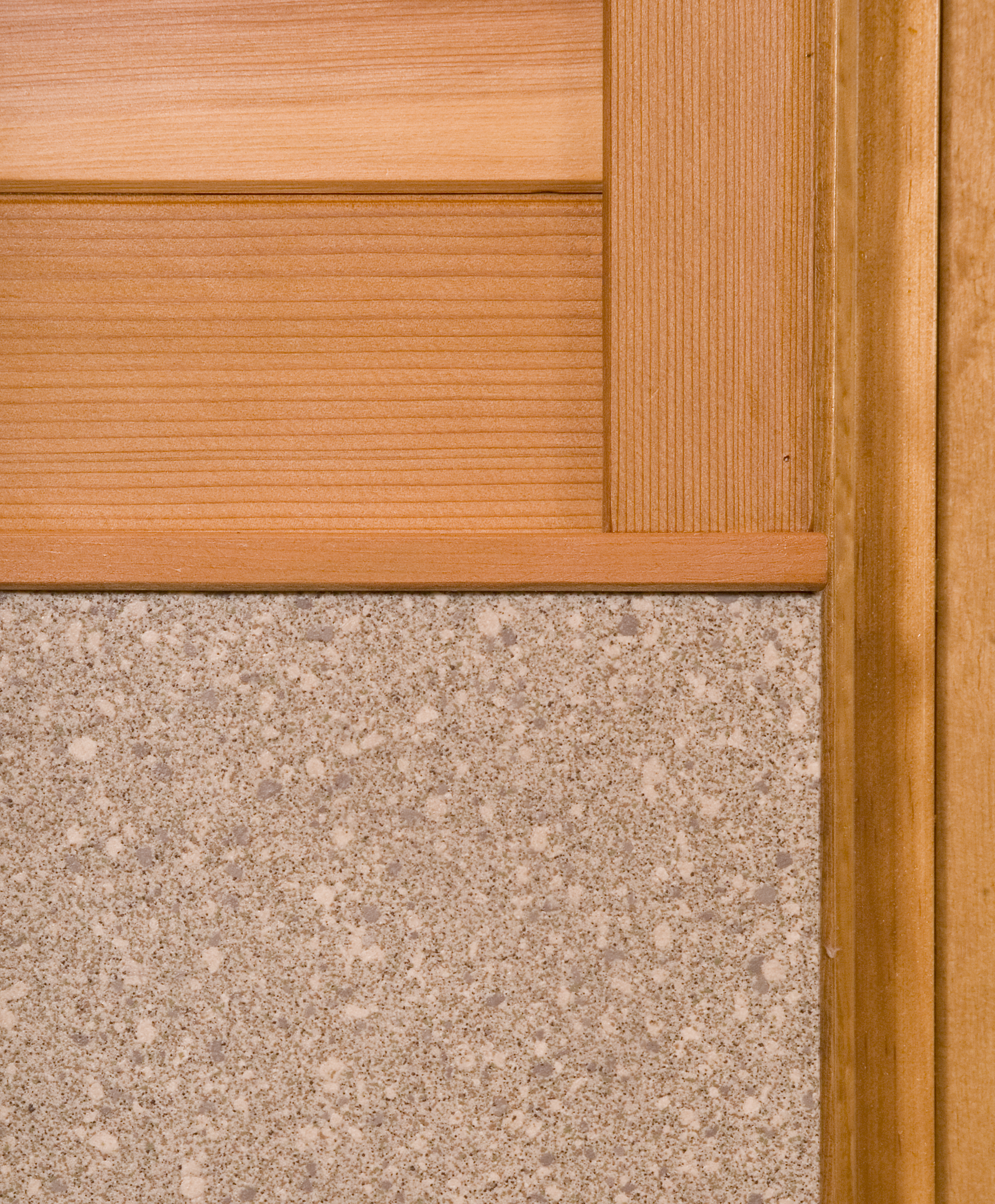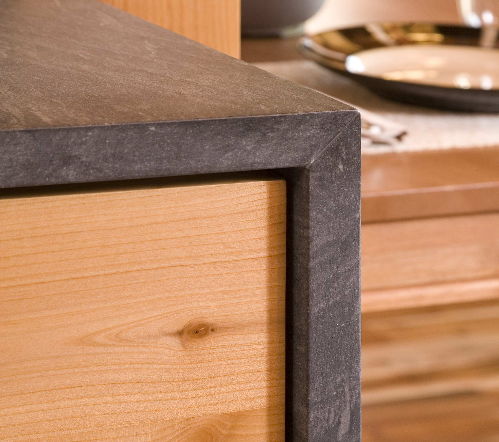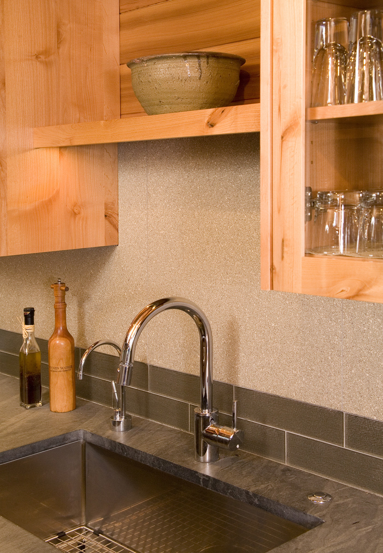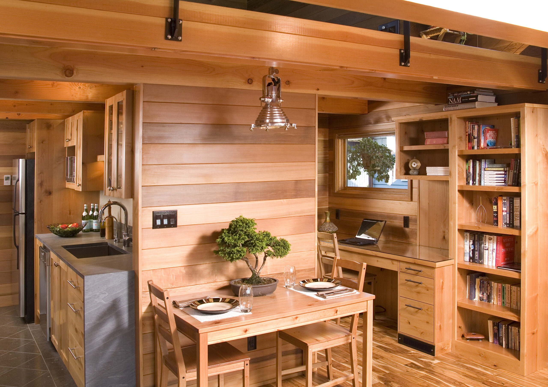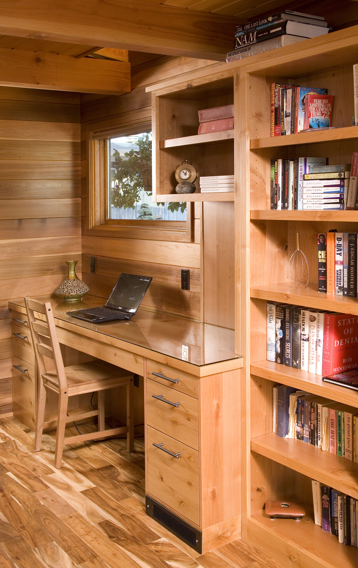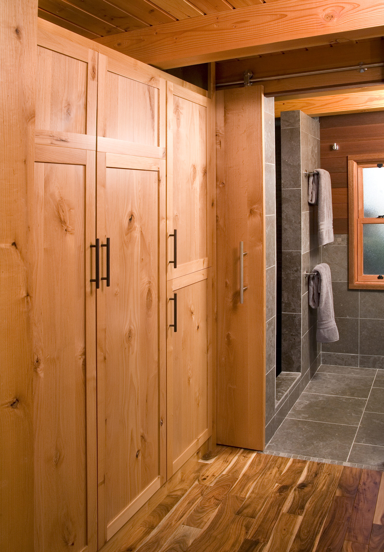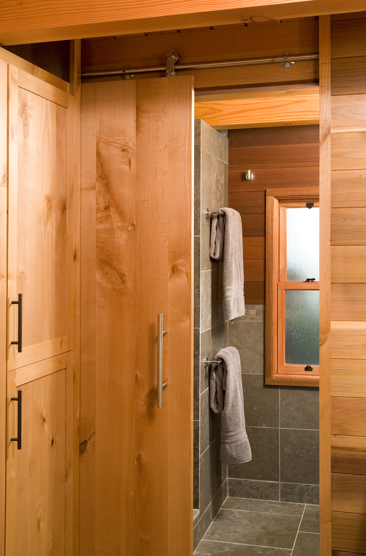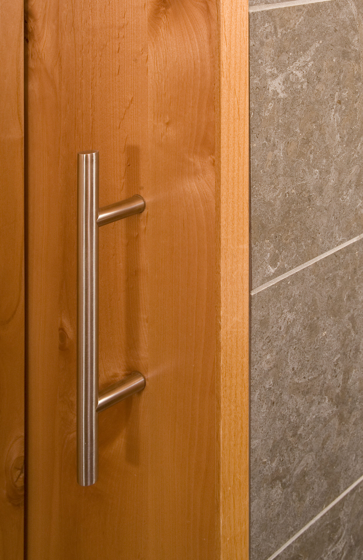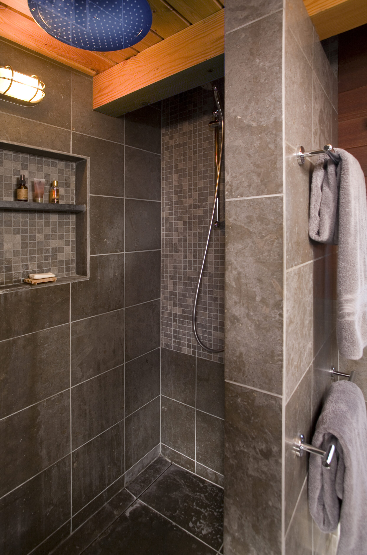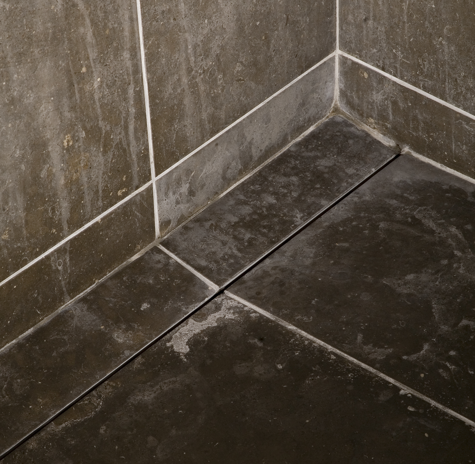Houseboat Life
We completely transformed a 450+ square foot houseboat into a beautiful waterfront home with a sleeping loft added above. The homeowner, a professional who often works at home, asked for a home in which he could entertain, cook, sleep, work and enjoy a great shower. We suggested two sinks in the small galley kitchen which seemed luxurious, but have proven to be super useful every day. The big sink serves as scullery and clean-up, while the smaller prep sink adjacent to the cook top works well for the cook. The small window added over the prep sink offers another magical view of the surrounding waterfront.
Barn door entry to bath, moving a closet to the center of the boat, desk space below another window, small iron stove near a circular stair – all of these elements add beauty and function to this small space.
This was my first time working with well-known houseboat architect, James Jessup, who engineered the design. The floating home community in Seattle is vibrant and beautiful with homes ranging in size from this tiny jewel up to several thousand square feet.
Photography by Northlight Photography.
Marie Lail Blackburn CMKBD ♦ CID
Certified Master Kitchen & Bath Designer
Certified Interior Designer
Member: NKBA, CCIDC, SAF
Supporter: DOCOMOMO-WEWA, NW ECOBUILDING
Marie Lail Blackburn
CMKBD ♦ CID
Certified Master Kitchen & Bath Designer
Certified Interior Designer
Member: NKBA, CCIDC, SAF
Supporter: DOCOMOMO-WEWA, NW ECOBUILDING

