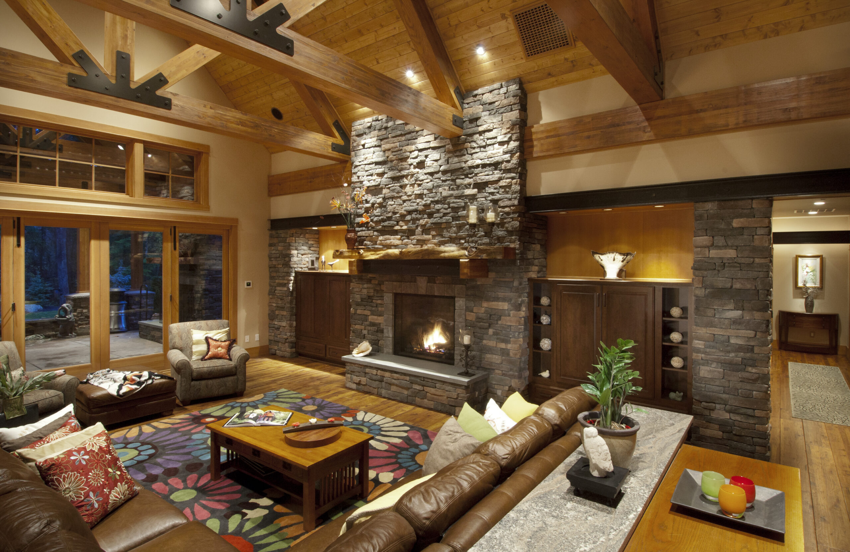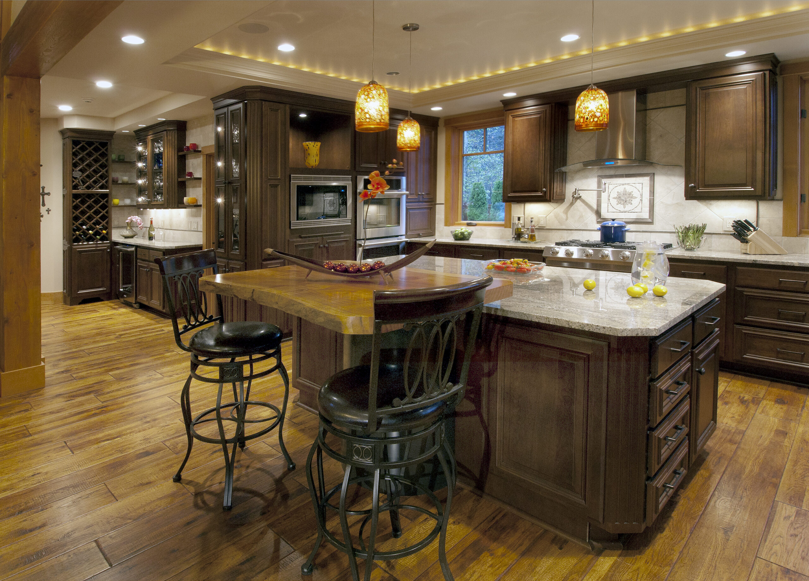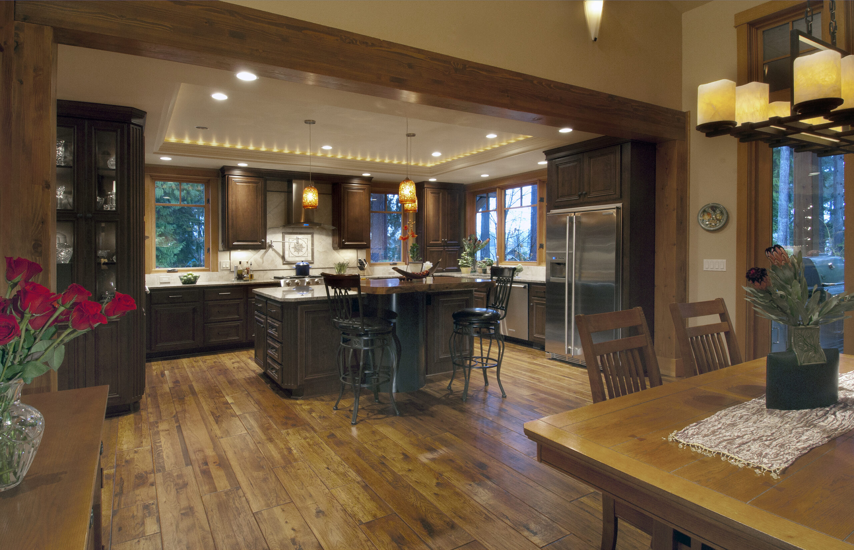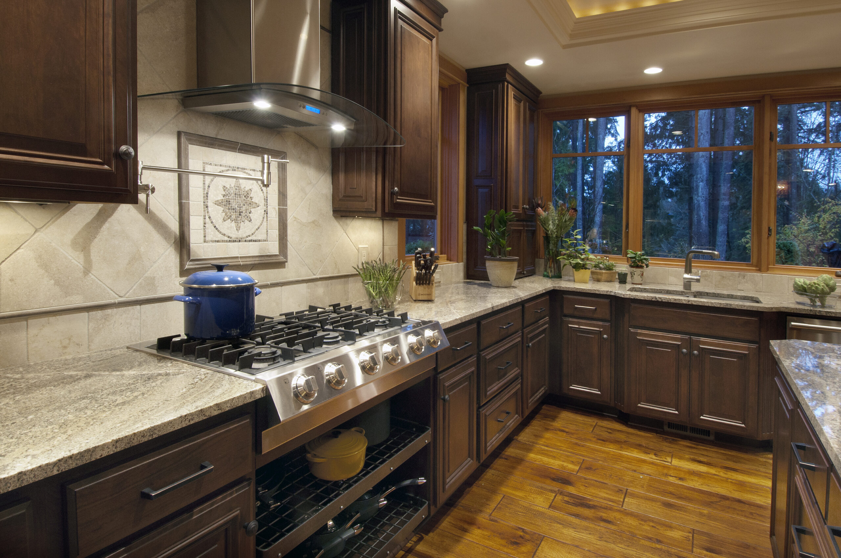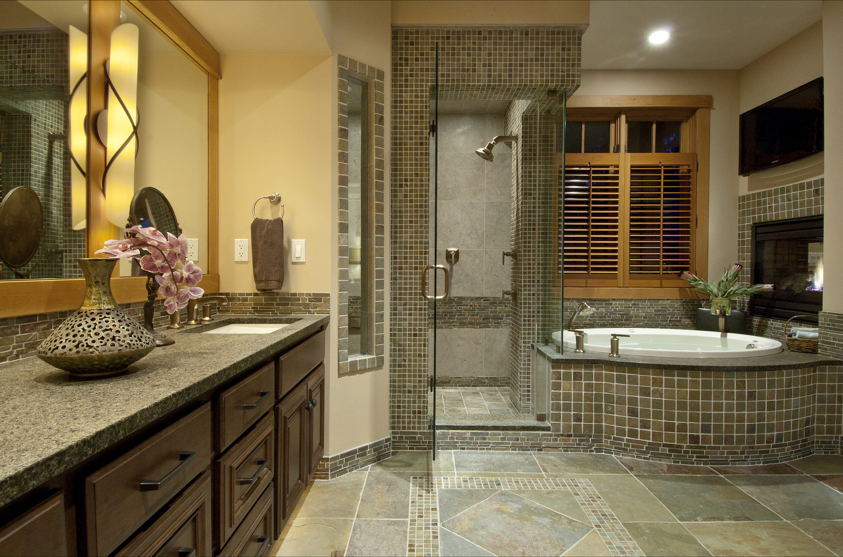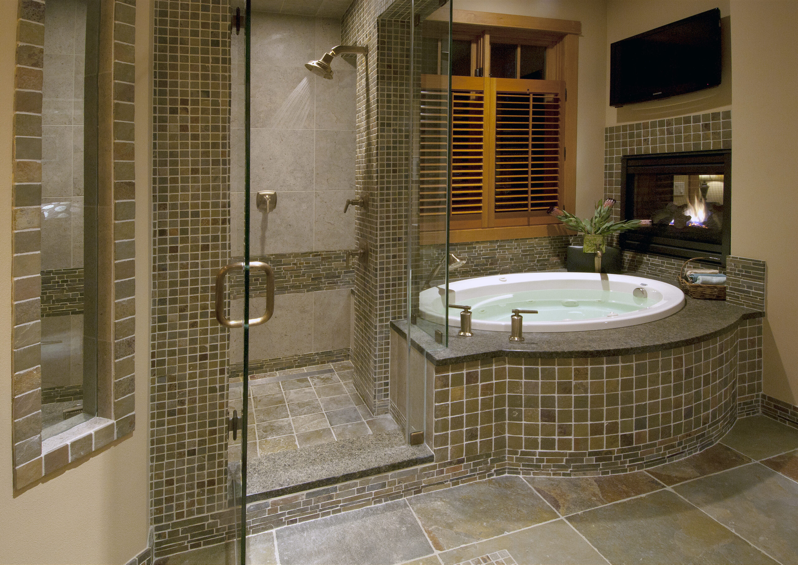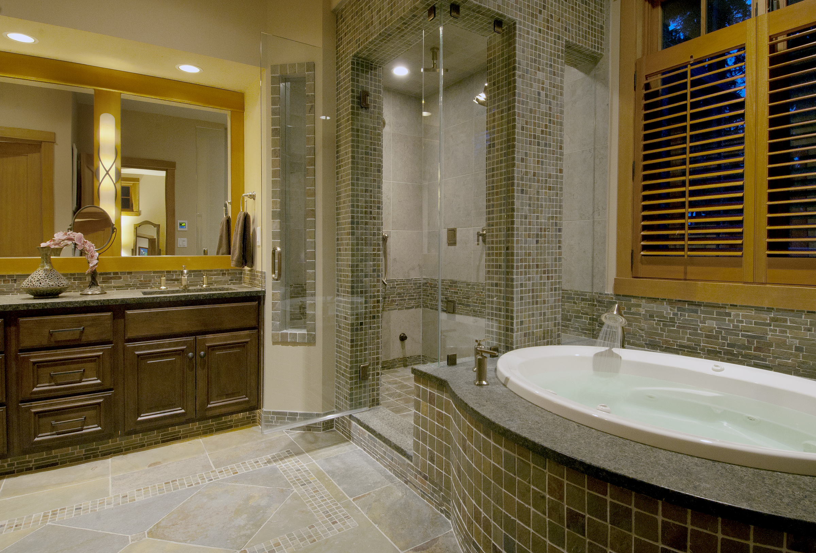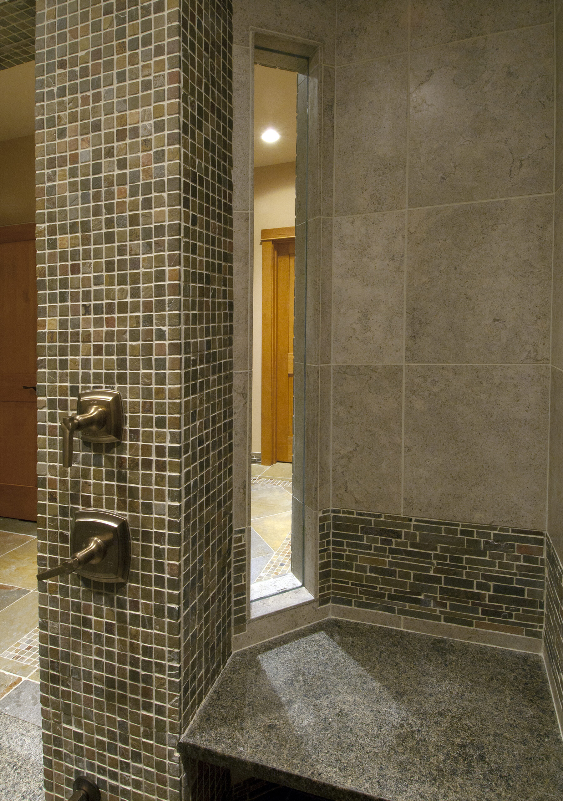Urban Lodge
Construction was underway when we were asked to join the team building this new Northwest-style lodge home, but a couple of changes to kitchen window locations and some realignment of certain interior details made all the difference in the final results. Kudos to all who agreed the “juice was worth the squeeze” (as another client put it) when it came to circling back to make the plan revisions.
Those window changes put the range top center-stage in the open plan kitchen, making a beautiful focal point visible from entry and main living spaces through a room-wide opening wrapped in rustic wood. A tray ceiling with indirect lighting is lovely when dimmed down during dining time. A wine area/beverage center is situated just beyond a pantry door. Built-ins at the fireplace open to reveal tv and media equipment and provide much-needed storage.
The master bathroom is meant for relaxation and rejuvenation with a steam shower equipped with body sprays, air bath tub near the fireplace, and the comfort of heated tile floors. The same tumbled slate in various sizes and shapes is installed throughout the room adding to the subtle feeling of harmony in the room. Limestone wall tiles and leathered slate at tub deck and seat add texture.
Photography by Gregg Krogstad
Marie Lail Blackburn CMKBD ♦ CID
Certified Master Kitchen & Bath Designer
Certified Interior Designer
Member: NKBA, CCIDC, SAF
Supporter: DOCOMOMO-WEWA, NW ECOBUILDING
Marie Lail Blackburn
CMKBD ♦ CID
Certified Master Kitchen & Bath Designer
Certified Interior Designer
Member: NKBA, CCIDC, SAF
Supporter: DOCOMOMO-WEWA, NW ECOBUILDING

